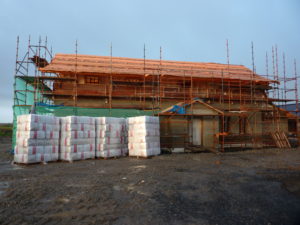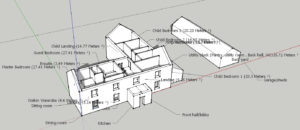Following on from my last post, this week I want to walk through the design build process as used on my project and to explore some of the lessons learned.
When you decide to build your own house or even to extend an existing property most people employ either an Architect or an Engineer (hopefully qualified in building construction) to do the design, produce drawings and navigate the planning system. Architects have their own process which the RIAI in Ireland or RIBA in the UK mandate. The RIAI process has 5 main stages;
- Appointing an architect
- Developing Your Brief
- Designing Your Project
- Detailed Design
- Construction
As you can imaging, the actual design/build process is a lot more complicated than this.
Architect Zeno Winkens (Disclosure: Zeno was the architect on my own house) has recently complied a great overview of the design build process including the recent Building Control (Amendment) Act 2014 here in Ireland. The process if anything is getting even more complicated and onerous. Architect Mark Stephens has also provided a shorten version. Getting back to my own build, lets walk through the various stages based my own experience.
Appointing an architect/engineer
Once you’ve decided to build your own house you then need to find yourself an architect or engineer to help realise the dream. Most people don’t know too many Architects or Engineers. So the first issue is finding an architect who you can work with, whose work you admire and who will suit your budget.
As I don’t come from an Architectural or Construction background, l asked friends and family and searched the web before coming up with a list of about 10 architects. I then set-up meetings with all of them over the course of a month. I didn’t really have a fixed idea in my own head of what I wanted to build except that it had to be two-storey and have five bedrooms (big family). I had an existing site which helped.
As the meetings progressed, my ideas for the house crystallised and I learned what I liked and didn’t like. My criteria for choosing an architect included personality, flexibility, design, their use of materials, cost, portfolio, green building. I know that I would be working with this person(s) for the next year or two and so we needed to get on and work well together. In the end, I selected Zeno which was a wise choice.
Developing Your Brief
So you have selected your architect and the first question they will ask is, what do you want to build? This is one of these sweeping questions that has a million and one answers.
In my case, I took out a sheet of paper with Laura and we proceeded to write down our wish list of what we needed/wanted. We listed the various rooms based on room sizes from our last house and added in the things that we wanted included. At this time, I setup a pre-planning meeting with Longford County Council. Zeno can up for a site visit and then the two of us met one of the planners at their offices. Zeno explained what we were planning on building and to gauge whether this would be acceptable.
As part of my research I became aware of Passive House and decided that I would like the house to be as energy efficient as possible, to use ‘Green’ building materials and to incorporate technologies such as Solar Thermal and Heat Recovery. I came across Hemcrete as a building system after one of the architects I talked to (thanks Joe) mentioned it and showed me a Hemcrete block.
Designing Your Project (including planning)
With the pre-planning meeting out of the way, Zeno then started working on a series of proposals. These would be emailed to me as a set of PDF’s drawings which I would review. Around this time and to try an speed up the process, I decided to build a sketchup model to help me figure out how the house would work. Based on this model, a final proposal was agreed on and Zeno started work on the planning application.
The planning application process was relatively straight forward and we got planning on the first attempt. The only contentious issue was an attached condition to the permission which required us to change the front porch from a flat roof to a pitched roof.
Detailed Design
After the planning application was lodged, I asked a QS to do a rough costing to make sure we were within budget. I then booked myself onto a Passive House PHPP course which proved invaluable. After finishing the course I entered the house into PHPP and started to get an idea of how efficient the house would be. This greatly helped with deciding on critical details such as the foundation, wall and roof build-ups, windows and external doors and the various mechanical systems (hot water, heating, ventilation).
After deciding on using the Hemcrete building system, I got quotes from a number of timber frame companies before deciding on A-Frame. A-Frame looked after the structural aspects of the building itself while I employed my own engineer to help with the foundations. The window supplier was also picked at this stage.
Construction
 With planning permission obtained, the commencement notice was lodged and we started to clear the site. There was an existing house on the site with an electrical supply and in order to be able to transfer the supply the garage had to be built first. Starting the garage first was great as it allowed me and the rest of the team to get invaluable experience using Hemcrete. We also developed a number of work techniques and processes to try and make the process as lean as possible.
With planning permission obtained, the commencement notice was lodged and we started to clear the site. There was an existing house on the site with an electrical supply and in order to be able to transfer the supply the garage had to be built first. Starting the garage first was great as it allowed me and the rest of the team to get invaluable experience using Hemcrete. We also developed a number of work techniques and processes to try and make the process as lean as possible.
Once the garage was complete , I got the power transferred over and demolished the old house. We then started work on the house. The house took 16 months to build from foundations to moving in.
Lessons Learned
Looking back now at the design build process that I followed, I can safely say;
- Building a house is a complicated process and can be overwhelming especially if you haven’t built before
- Building is a learning process and you have to accept that no matter how much time or money you spend on it, there will be things that will bug you after it’s finished and which you would like to change
- Unless you are willing to delegate the important decisions to your architect or contractor, you will spend a lot of time researching building system, technologies, products, suppliers, consultants and trades people
- Take ownership of the project and employ professionals and trades who you can work with and trust. Delegate as much of the project as you feel comfortable with but never give up control. After all you have to live in the finished house.
- Build the best you can afford in terms of design, comfort and efficiency and try and sure that it’s adaptable to your future needs
Have you built your own house or extension or are you in the process of building one? What kind of experiences have you had and how did it turn out? I’d love to hear from you.

Trackbacks/Pingbacks